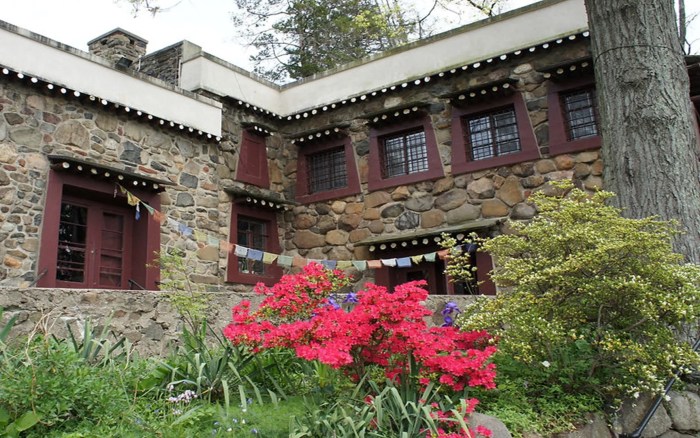For many city families, being in close proximity to cultural institutions and parks is a top priority. The developers of 1280 Fifth Avenue, a sleek, new modern building between 109th and 110th Streets in East Harlem, have kept this in mind. Close to Museum Mile, the building houses The Museum of African Art, and Central Park serves as its front yard. The Upper East Side’s excellent private schools are easily accessible as well; three subway lines, including express service, are just a few blocks away, and four bus lines stop across the street.
But there’s plenty that sets 1280 Fifth Avenue apart besides its great location. Designed by the renowned Robert A.M. Stern Architects, the exterior features a basketweave skin on the lower half of the building’s 21 stories. “The sponsor of 1280 did not ask Stern to stick within the same traditional vocabulary,” explains Nancy Packes, President of Brown Harris Stevens, Project Marketing. The design was a deliberate move towards a more modern style, and the American Institute of Architecture has taken notice. “The architecture critics have recognized that the building is just gorgeous,” says Packes. The building is also anticipating LEED certification; over 20% of the building’s construction and design materials are made from recycled items, and its landscaped rooftop area uses an irrigation system to conserve water. The building faces Central Park, and all 116 units either have direct picture window views of the park or face the rest of the city, Packes says.
The interiors, designed by Andre Kikoski, include grand entrances into spacious rooms. The largest living rooms measure 16 x 21 and the kitchens are open, featuring teak cabinetry, deep brown granite countertops, stainless steel appliances and oversized refrigerators, with at least one pantry. “Almost always, there is a very generous separate area that constitutes the dining room,” Packes adds. Bathrooms also feature limestone floors, glass-enclosed, spa-style showers and double sinks.
“It has really been designed with a comprehensive approach to meet families’ expectations,” she says. “The number of different types of homes is heavily weighted towards larger homes—two and three bedrooms—and we are in the process of creating combination homes.” Square footage ranges from 1440 to 1700 for two-bedrooms and from 1600 to over 1800 for three-bedrooms.
The building also offers plenty of amenities, with storage units, concierge service and a parking garage available. Many residents also gather on the fifth floor, where there’s a fitness center, a children’s playroom and a teen game room. “Also recognizing how families live, we have a beautiful lounge, private dining room and catering kitchen, and next to it is a card and game area,” says Packes. “It’s like having another home.”
What’s more, with a landscaped rooftop terrace overlooking Central Park to the West and a heated swimming pool facing spectacular sunrises to the East, it’s easy for families to relax and feel at home.
—Celene McDermott
Address: 1280 Fifth Avenue | Prices: 2 BR start at $1,379,000; 3 BR start at $1, 640, 000 |Developer: Brickman Architect: SLCE Architects and Robert A.M. Stern Architects | Designer: Andre Kikoski | Sales office: 212-996-1280 | Website: 1280fifth.com


















